Encore on Alsbury - Apartment Living in Burleson, TX
About
Welcome to Encore on Alsbury
1350 SW Alsbury Blvd Burleson, TX 76028P: 817-295-2660 TTY: 711
F: 817-295-2844
Office Hours
Monday through Friday: 9:00 AM to 6:00 PM. Saturday: 10:00 AM to 5:00 PM. Sunday: Closed.
Welcome to Encore on Alsbury apartments, where charm meets convenience in the heart of Burleson, Texas! Our premier apartment community offers upscale living just south of Fort Worth, with easy access to major roads such as Highway 174 and Interstate 35W, making travel a breeze for our residents. You'll find a treasure trove of beautiful restaurants, shops, entertainment attractions, and parks just minutes from our community to delight your senses and enhance your lifestyle.
Enjoy relaxation at our shimmering swimming pool or catch up with neighbors at the clubhouse. Residents can work up a sweat at our state-of-the-art fitness center or invite friends and family to share a meal at our picnic area with a barbecue. Encore on Alsbury apartments in Burleson, TX, is a pet-friendly community, and we have a bark park, dog wash stations, free pet treats, and pet waste stations for you to utilize. Contact our warm management team today to schedule a tour of our premium-value apartment community!
At Encore on Alsbury, we're dedicated to providing our residents with spacious and thoughtfully designed apartments that cater to their needs. Choose from a selection of one, two, and three bedroom apartments for rent, each crafted with your comfort and convenience in mind, including spacious walk-in closets, an in-home washer and dryer, and extra storage. Cook high-quality meals in your all-electric kitchen with a dishwasher, microwave, pantry, and refrigerator, or relax on your spacious patio or balcony.
Stop in Today!
Specials
Hop in to tour your new home!
Valid 2025-04-01 to 2025-04-30
Peter cotton tail has left us with EGGSTRA specials! Which EGG will you get... Eeny, Meeny, Miny, Moe! You could be lucky winner of up to $250 off your first month rent!
Application must be submitted April 1, 2025 - April 30, 2025 to qualify. 1 prize per apartment.
Floor Plans
1 Bedroom Floor Plan
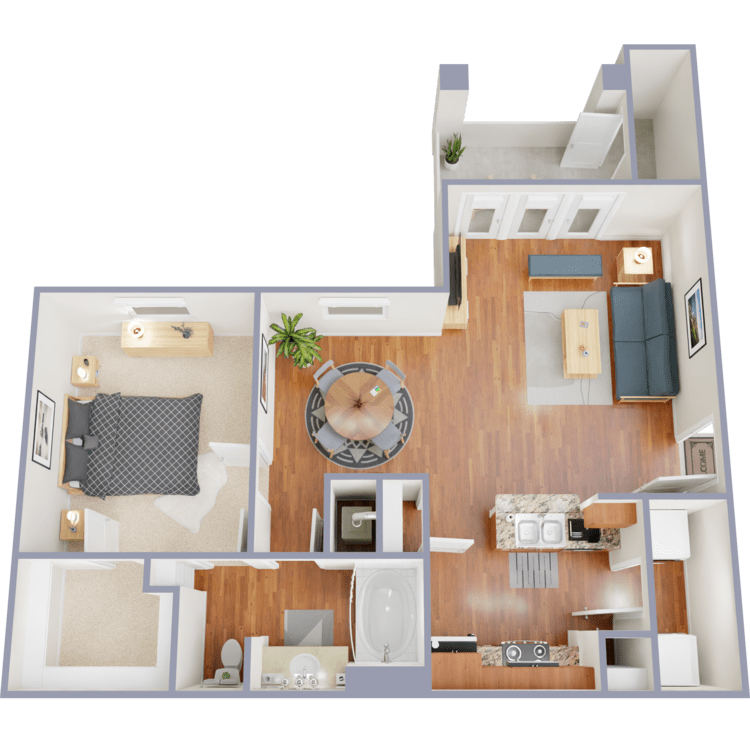
The Wilson
Details
- Beds: 1 Bedroom
- Baths: 1
- Square Feet: 724-741
- Rent: $1312-$1478
- Deposit: $100
Floor Plan Amenities
- All-electric Kitchen
- Balcony or Patio
- Carpeted Floors *
- Ceiling Fans
- Central Air and Heating
- Covered Parking Available
- Dishwasher
- Extra Storage
- Garages Available
- Microwave
- Mini Blinds
- Pantry
- Refrigerator
- Walk-in Closets
- Washer and Dryer in Home
* In Select Apartment Homes
Floor Plan Photos
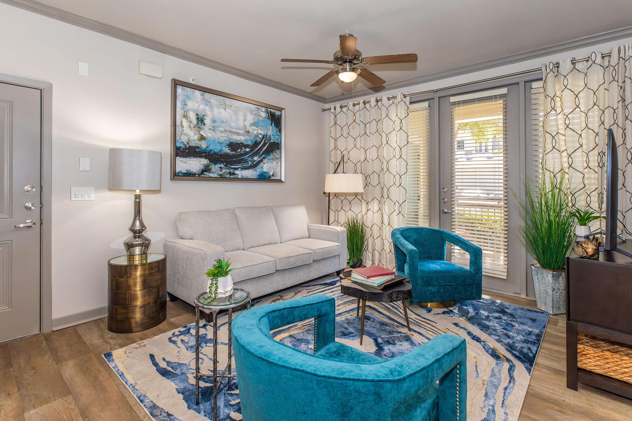
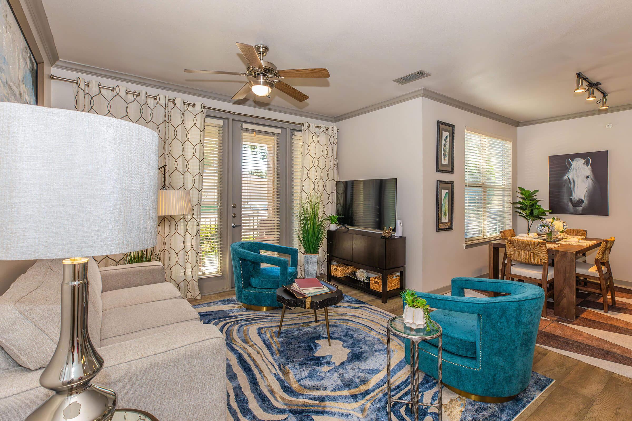
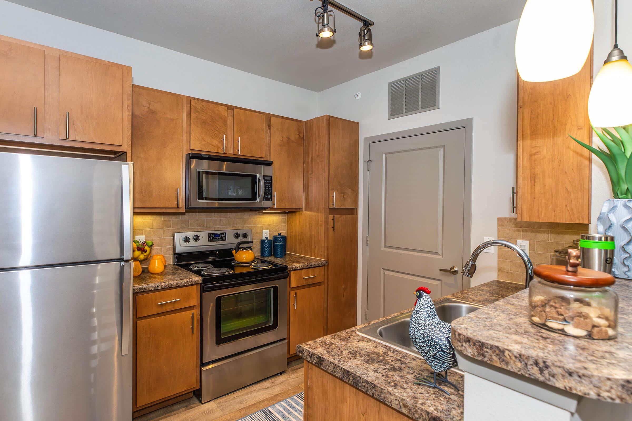
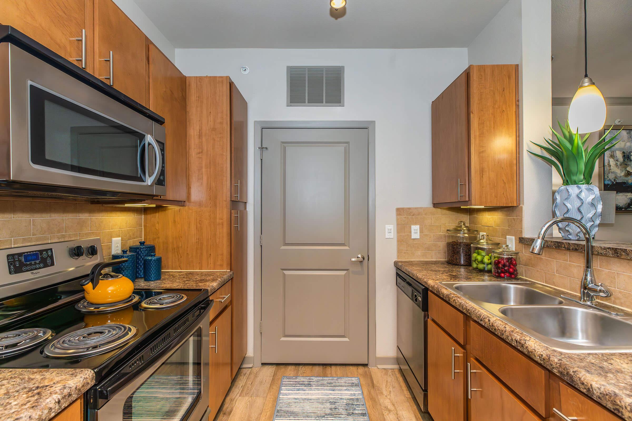
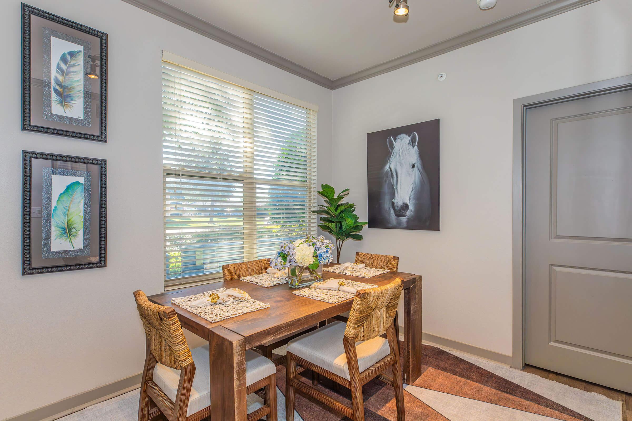
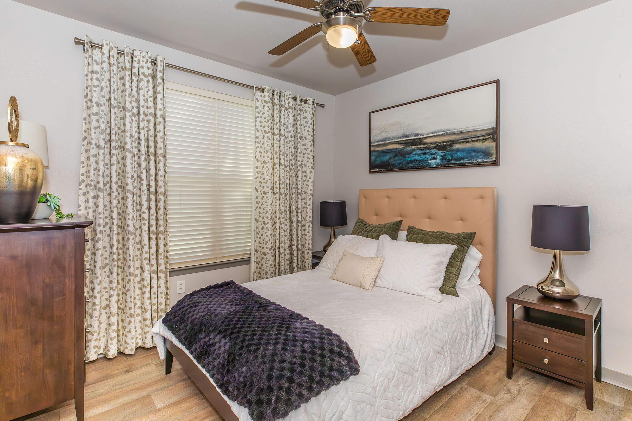
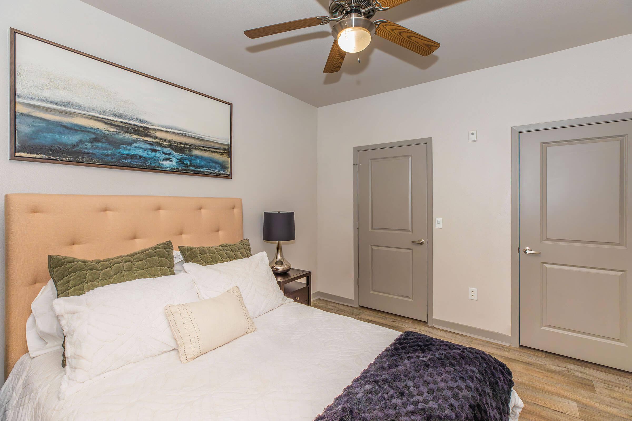
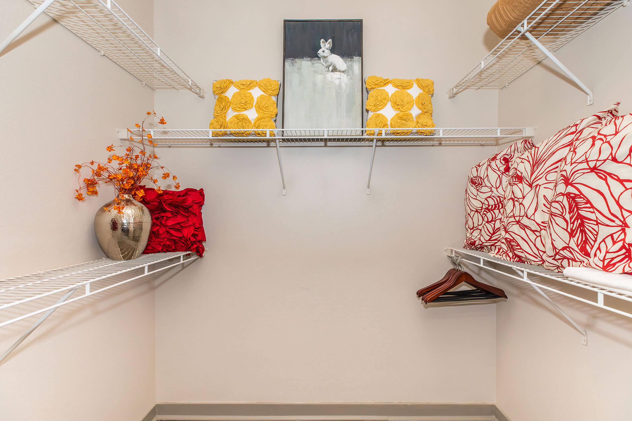
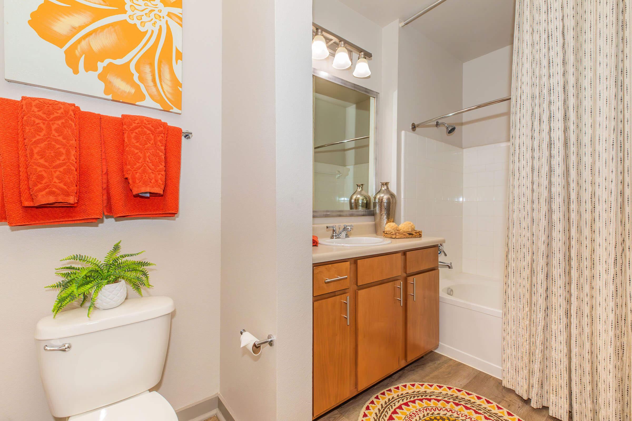
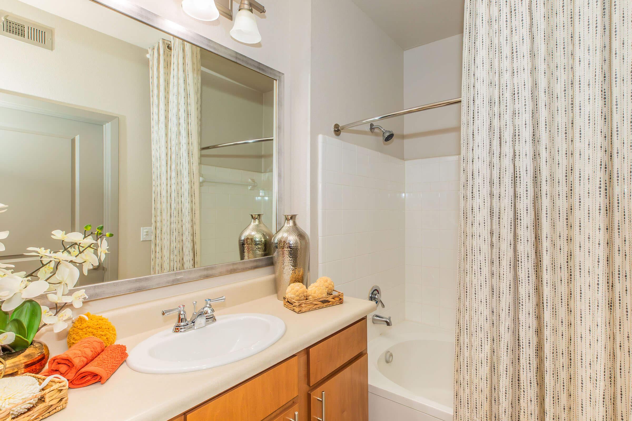
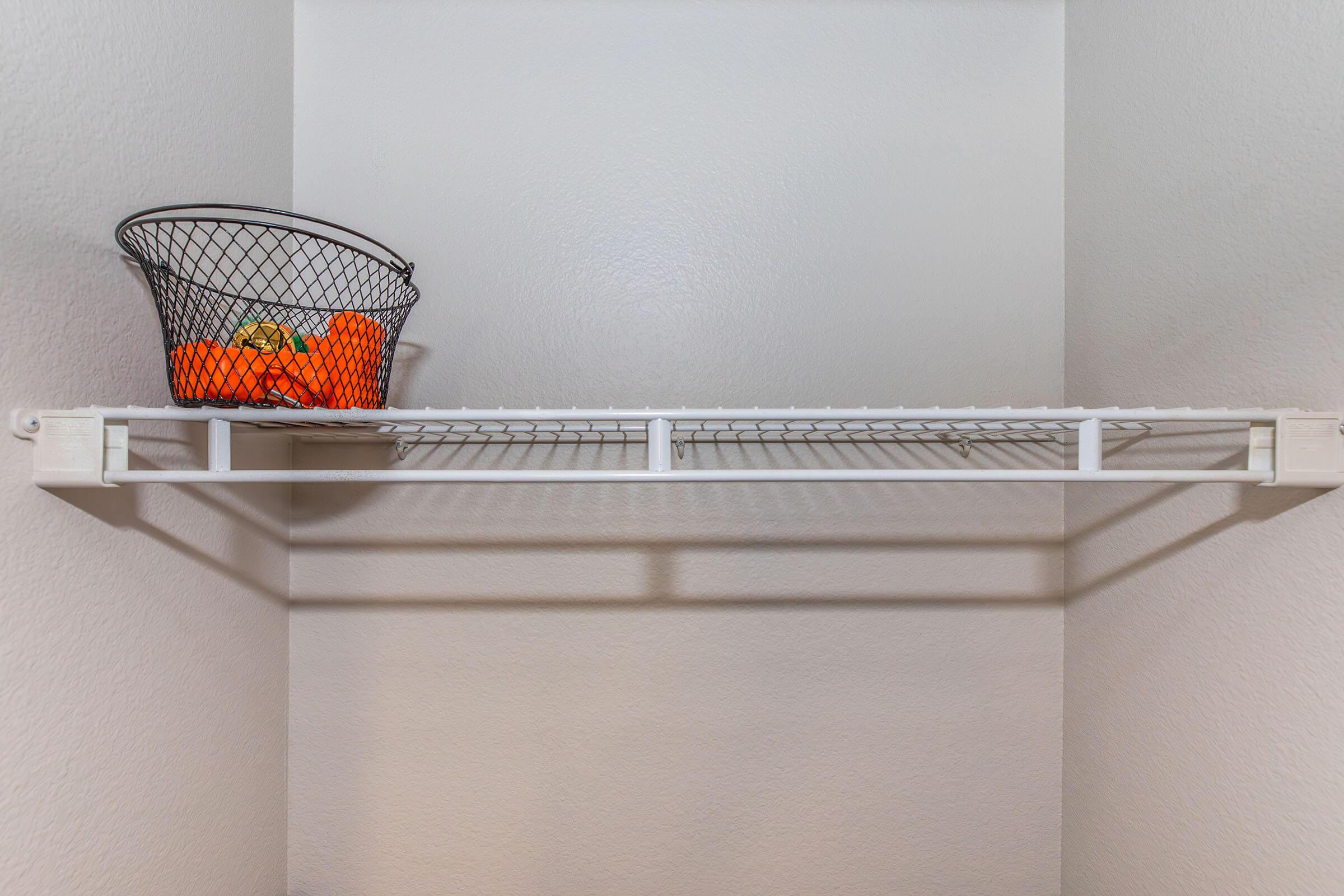
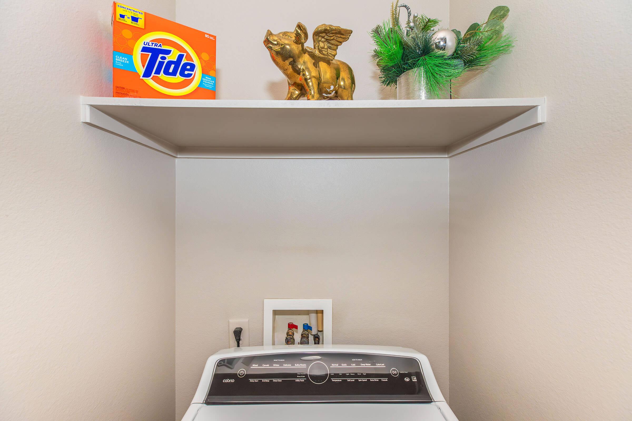
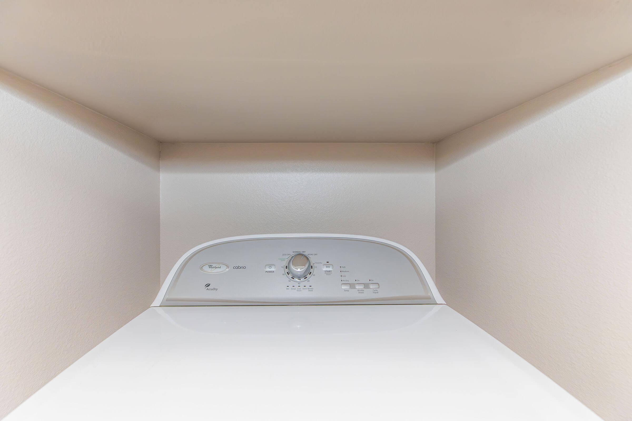
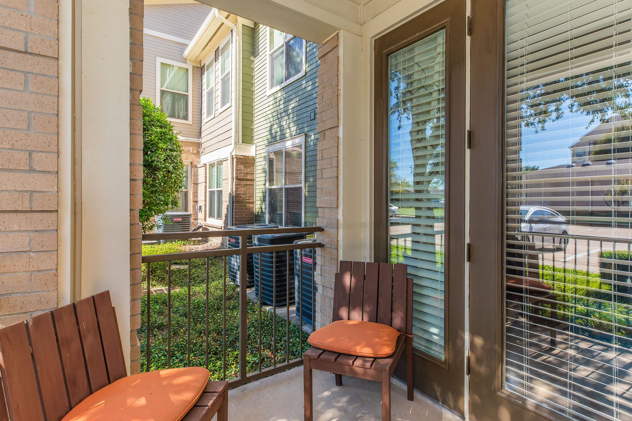
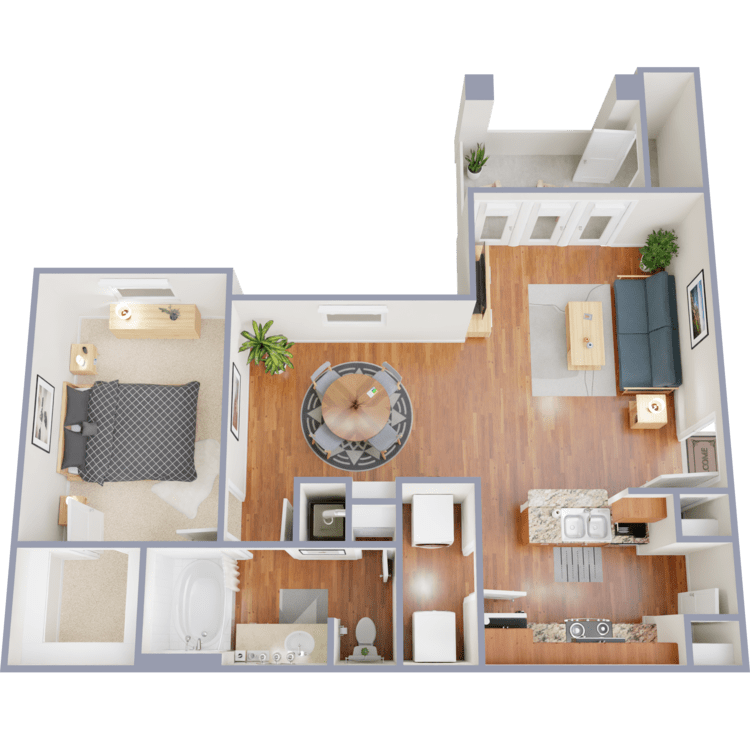
The Armstrong
Details
- Beds: 1 Bedroom
- Baths: 1
- Square Feet: 800
- Rent: $1272-$1343
- Deposit: $100
Floor Plan Amenities
- All-electric Kitchen
- Balcony or Patio
- Carpeted Floors *
- Ceiling Fans
- Central Air and Heating
- Covered Parking Available
- Dishwasher
- Extra Storage
- Microwave
- Mini Blinds
- Pantry
- Refrigerator
- Walk-in Closets
- Washer and Dryer in Home
* In Select Apartment Homes
2 Bedroom Floor Plan
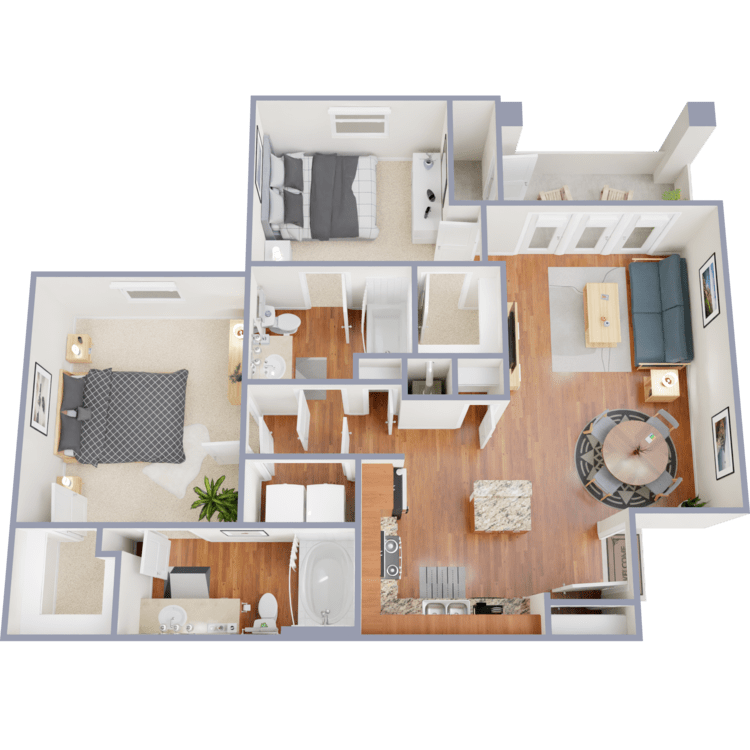
The Renfro
Details
- Beds: 2 Bedrooms
- Baths: 2
- Square Feet: 994
- Rent: $1661-$1780
- Deposit: $200
Floor Plan Amenities
- All-electric Kitchen
- Balcony or Patio
- Ceiling Fans
- Central Air and Heating
- Covered Parking Available
- Dishwasher
- Extra Storage
- Microwave
- Mini Blinds
- Pantry
- Refrigerator
- Walk-in Closets
- Washer and Dryer in Home
* In Select Apartment Homes
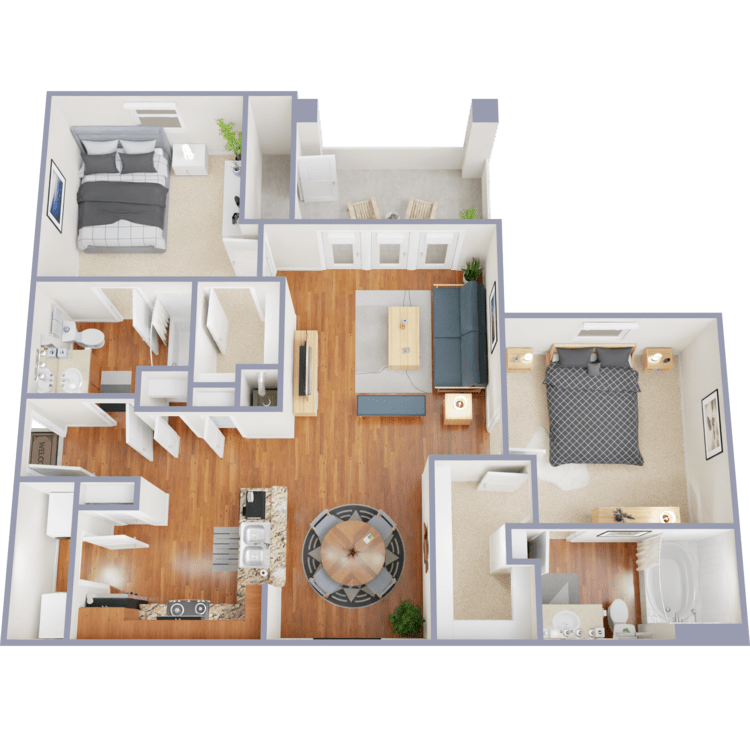
The Branson
Details
- Beds: 2 Bedrooms
- Baths: 2
- Square Feet: 1078
- Rent: $1587
- Deposit: $200
Floor Plan Amenities
- All-electric Kitchen
- Balcony or Patio
- Ceiling Fans
- Central Air and Heating
- Covered Parking Available
- Dishwasher
- Extra Storage
- Microwave
- Mini Blinds
- Pantry
- Refrigerator
- Walk-in Closets
- Washer and Dryer in Home
* In Select Apartment Homes
3 Bedroom Floor Plan
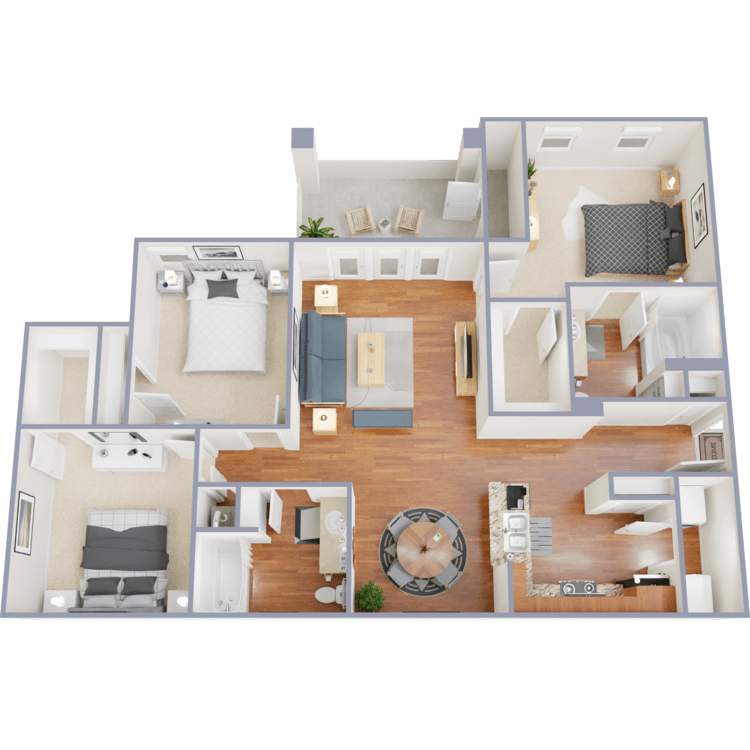
The Mercer
Details
- Beds: 3 Bedrooms
- Baths: 2
- Square Feet: 1227
- Rent: $2369-$2492
- Deposit: $300
Floor Plan Amenities
- All-electric Kitchen
- Balcony or Patio
- Ceiling Fans
- Central Air and Heating
- Covered Parking Available
- Dishwasher
- Extra Storage
- Microwave
- Mini Blinds
- Pantry
- Refrigerator
- Walk-in Closets
- Washer and Dryer in Home
* In Select Apartment Homes
Show Unit Location
Select a floor plan or bedroom count to view those units on the overhead view on the site map. If you need assistance finding a unit in a specific location please call us at 817-295-2660 TTY: 711.

Amenities
Explore what your community has to offer
Community Amenities
- Beautiful Landscaping
- Business Center
- Clubhouse
- Copy and Fax Services
- Covered Parking Available
- Easy Access to Freeways
- Easy Access to Shopping
- Garages Available
- Gated Access
- On-call Maintenance
- Package Lockers
- Part-time Courtesy Patrol
- Public Parks Nearby
- Shimmering Swimming Pool
- Short-term Leasing Available
- State-of-the-art Fitness Center
Apartment Features
- All-electric Kitchen
- Balcony or Patio
- Carpeted Floors*
- Ceiling Fans
- Central Air and Heating
- Dishwasher
- Extra Storage
- Microwave
- Mini Blinds
- Pantry
- Refrigerator
- Walk-in Closets
- Washer and Dryer in Home
* In Select Apartment Homes
Pet Policy
Pets Welcome Upon Approval. Limit of 2 pets per home. No breed restrictions. No weight limit. Pet deposit is $150 per pet. Non-refundable pet fee is $150 per pet. Monthly pet rent of $15 will be charged per pet. DNA swab required $80 per pet. Pet Amenities: Bark Park Free Pet Treats Pet Waste Stations
Photos
Amenities
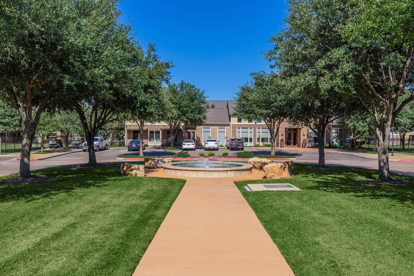
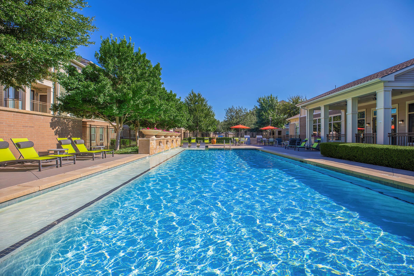
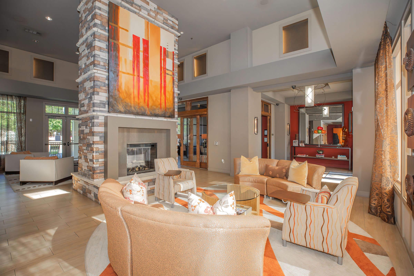
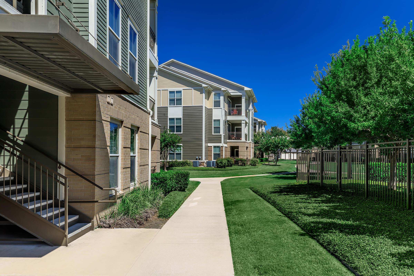
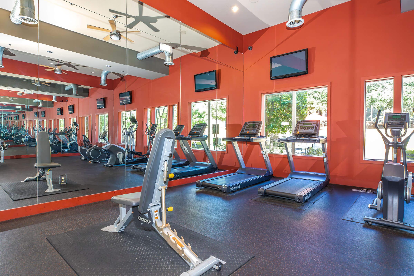
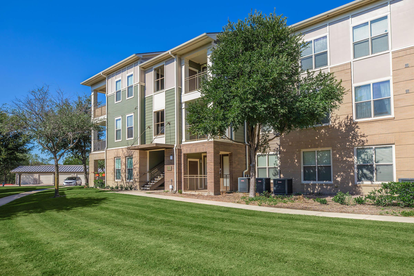
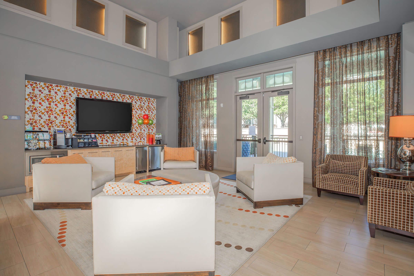
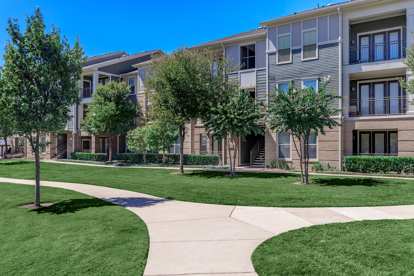
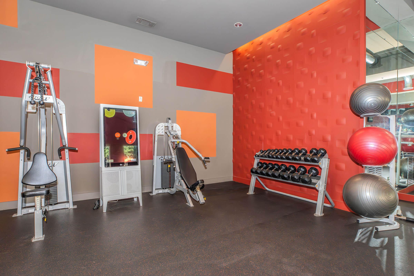
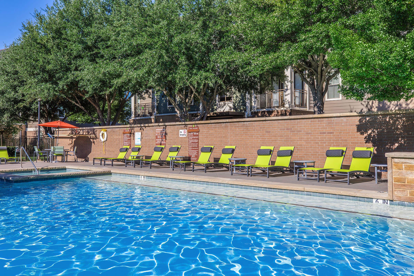
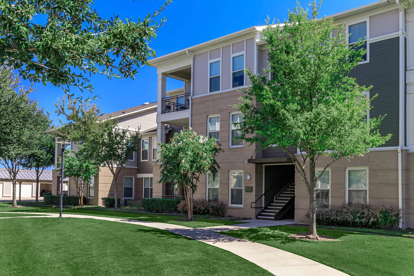
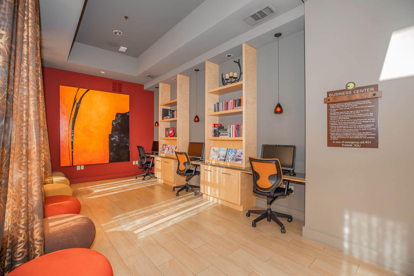
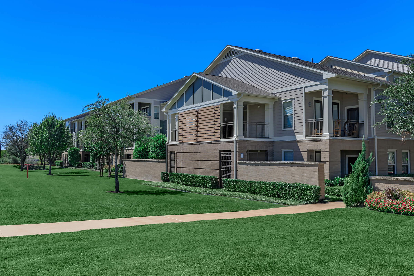
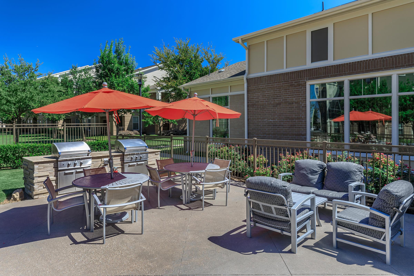
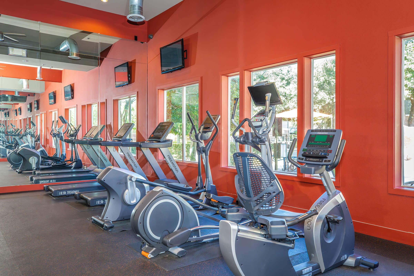
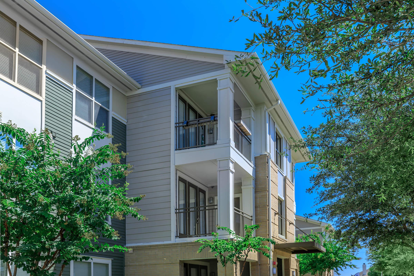
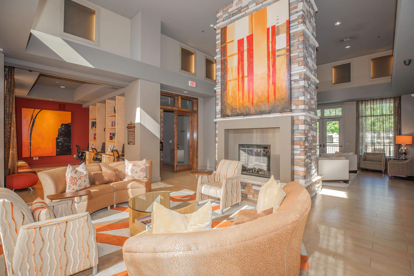
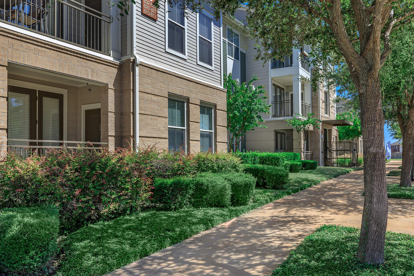
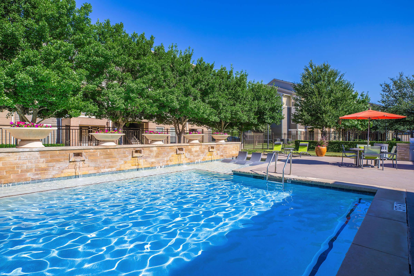
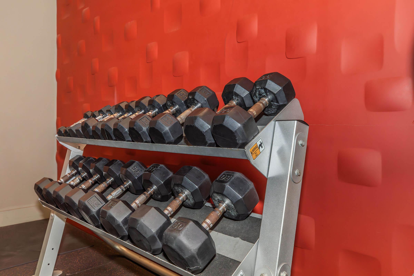
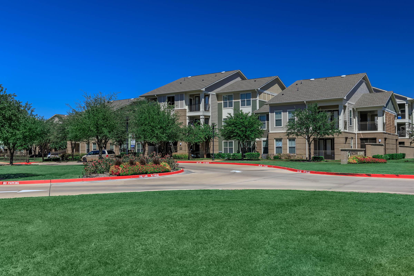
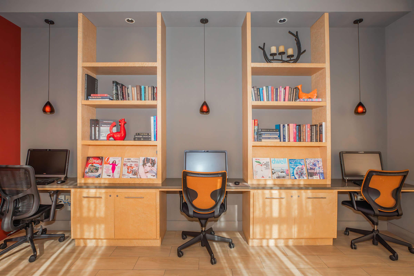
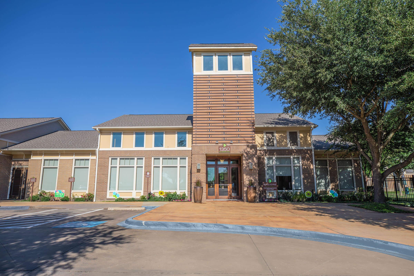
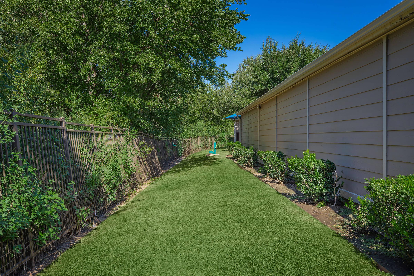
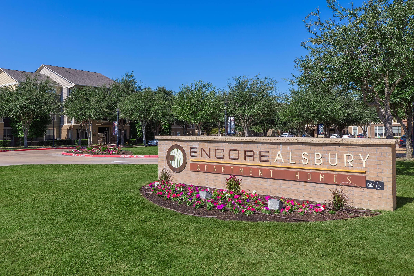
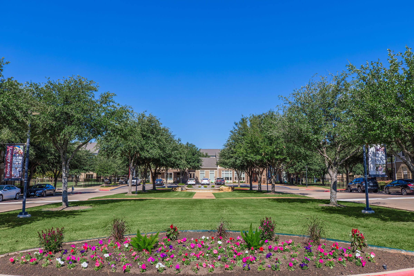
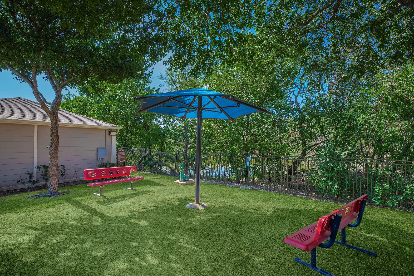
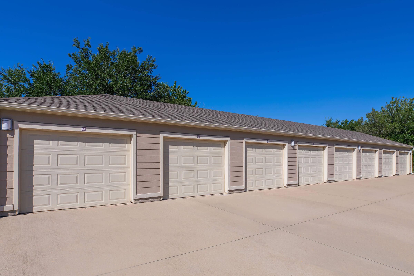
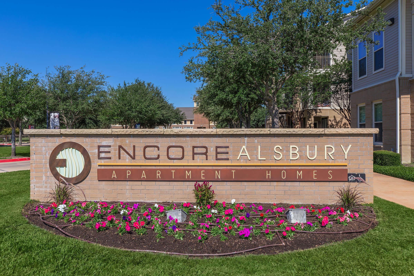
The Wilson














Neighborhood
Points of Interest
Encore on Alsbury
Located 1350 SW Alsbury Blvd Burleson, TX 76028Bank
Cafes, Restaurants & Bars
Cinema
Coffee Shop
Elementary School
Entertainment
Fitness Center
High School
Mass Transit
Middle School
Park
Post Office
Preschool
Restaurant
Restaurants
Salons
Shopping
Shopping Center
University
Yoga/Pilates
Contact Us
Come in
and say hi
1350 SW Alsbury Blvd
Burleson,
TX
76028
Phone Number:
817-295-2660
TTY: 711
Fax: 817-295-2844
Office Hours
Monday through Friday: 9:00 AM to 6:00 PM. Saturday: 10:00 AM to 5:00 PM. Sunday: Closed.